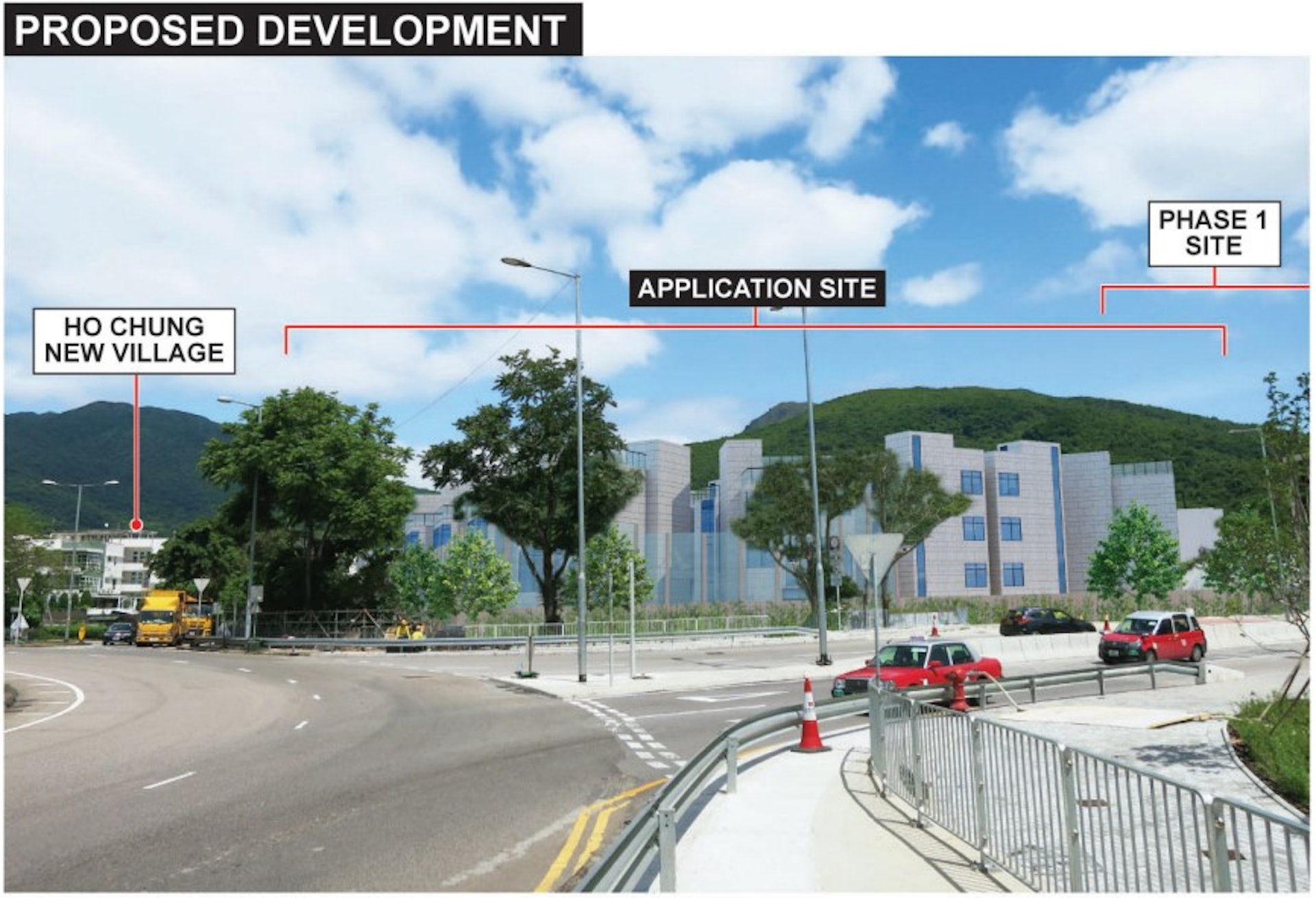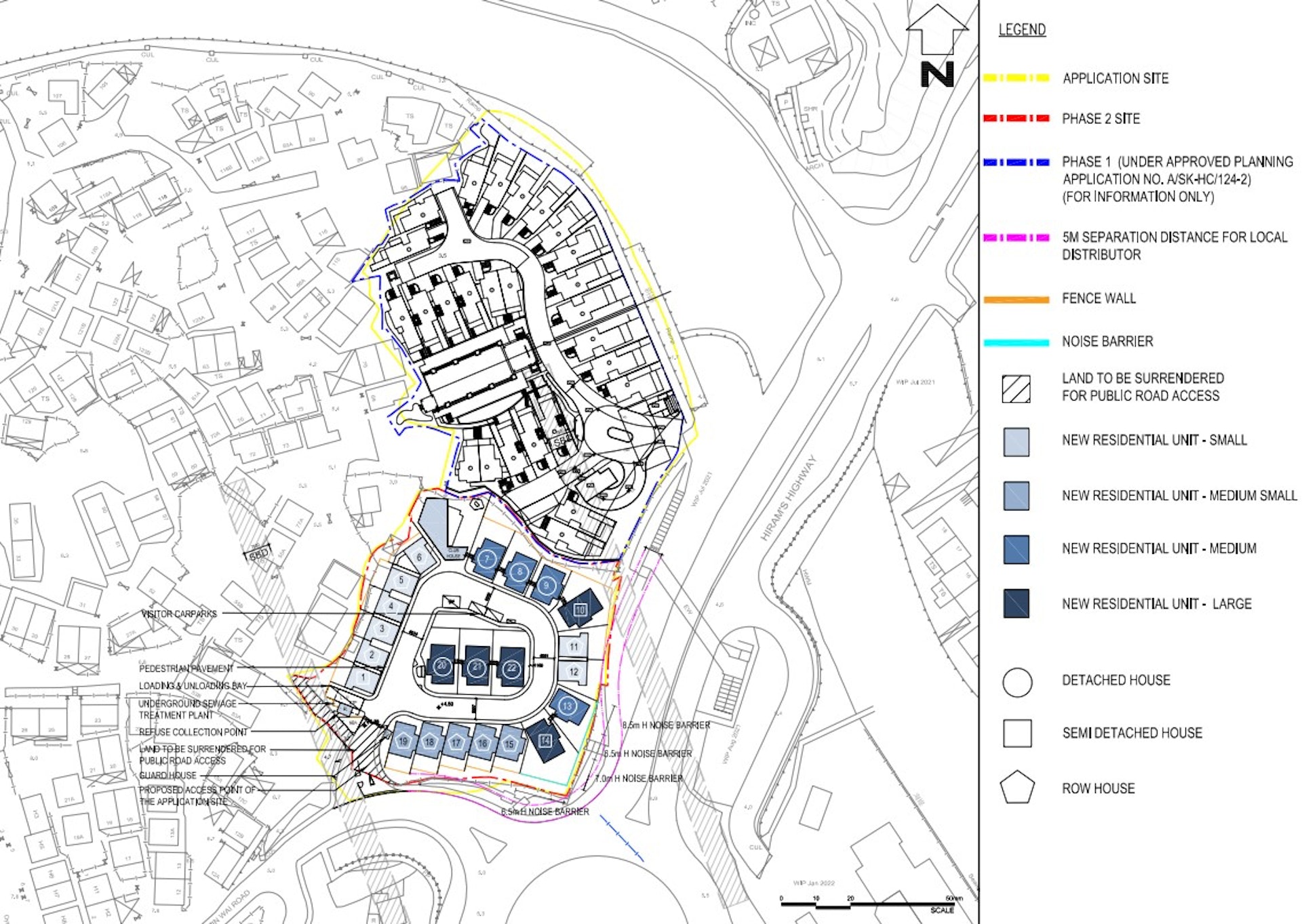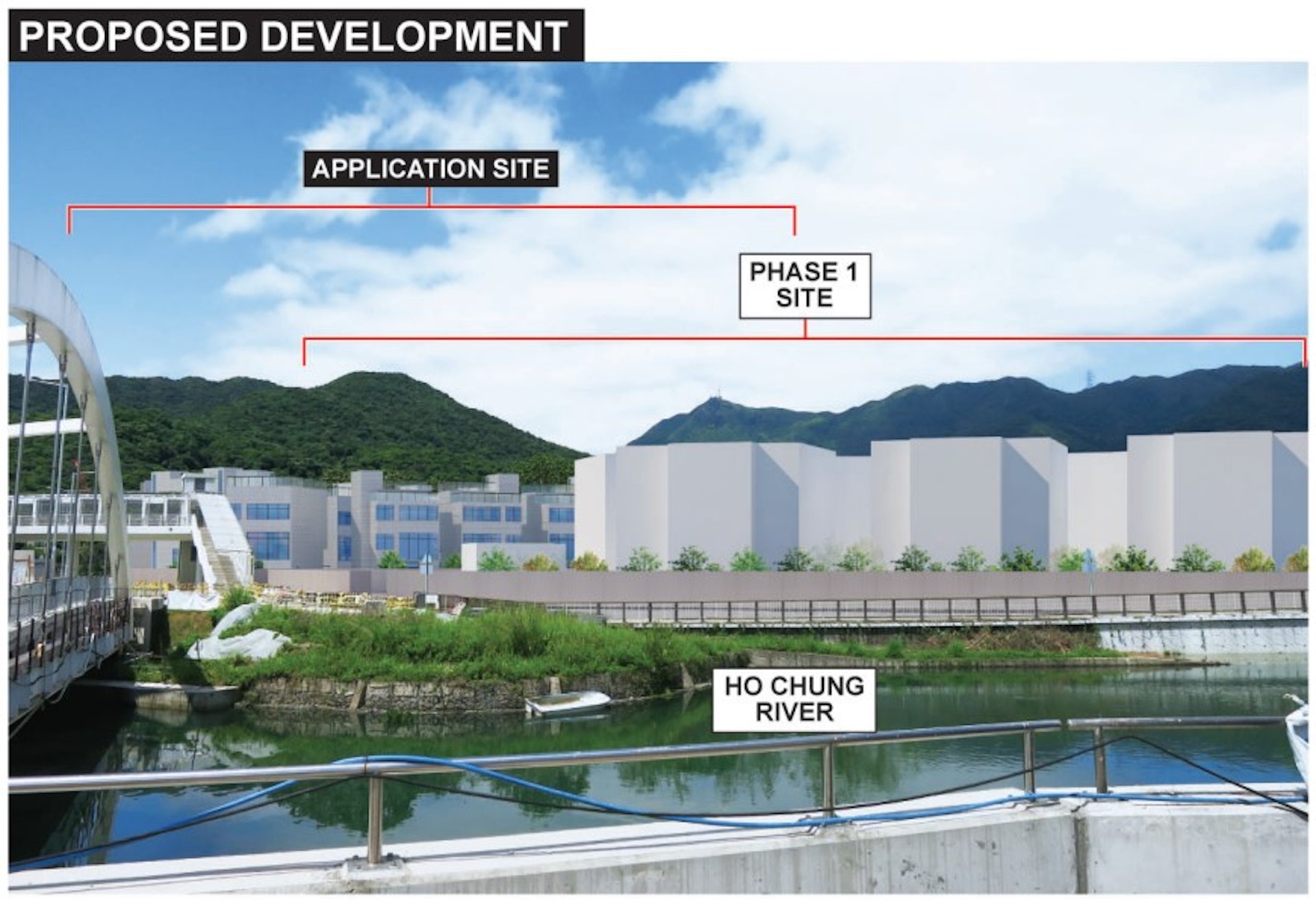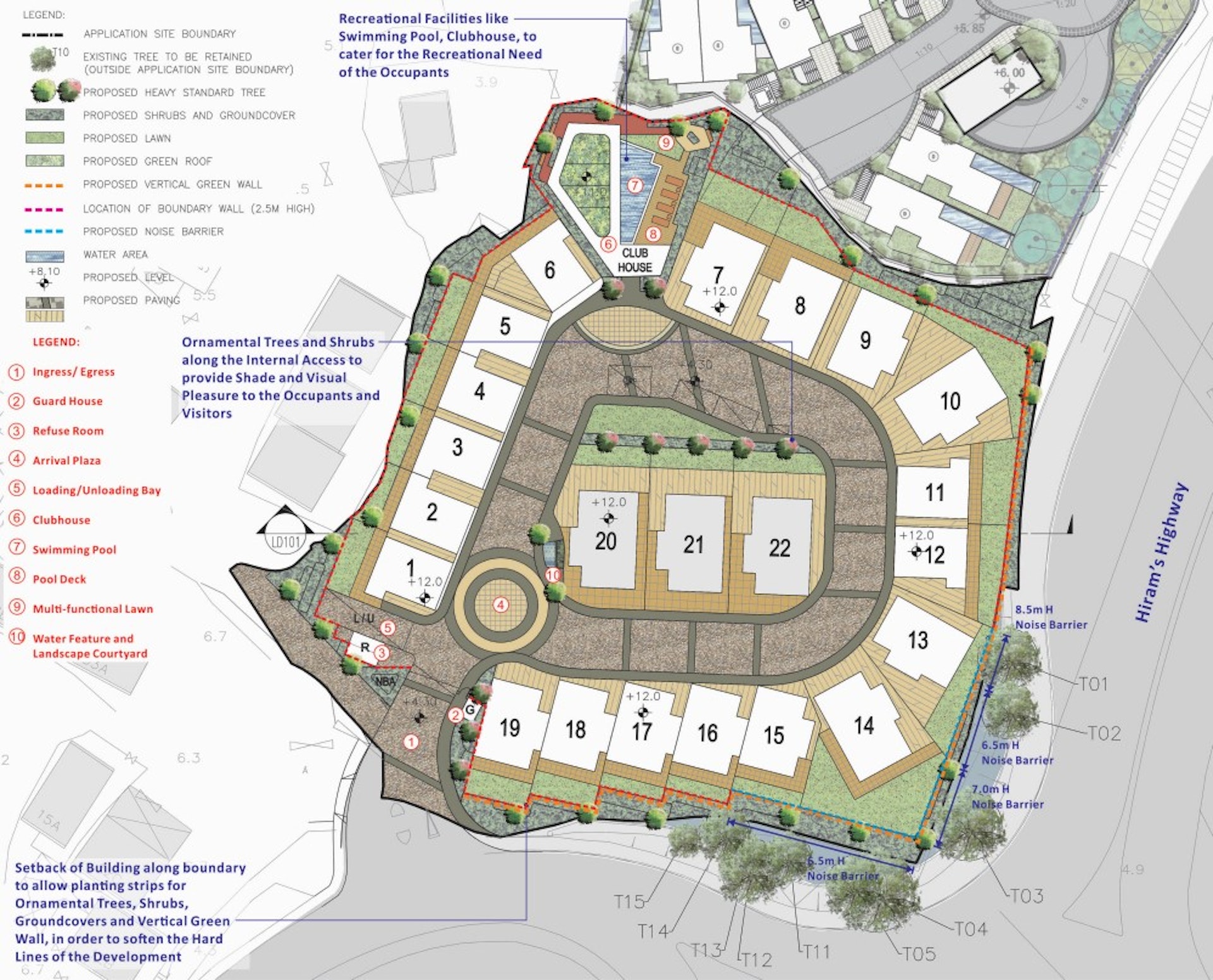
Developers of land in Ho Chung, Sai Kung, close to Nam Pin Wai roundabout on Hiram’s Highway, have applied to the Town Planning Board for relaxation of property height restrictions. This is for the second phase of residential development, with 22 buildings of six-storey blocks, and a single-storey parking garage, providing a residential floor area totalling approximately 44,300 sq. ft.

According to the application documents, the proposed development project is located in a number of lots in DD 244 of Ho Chung and adjoining government land, which is zoned as a comprehensive development area, etc. The lots total around 59,100 sq. ft., and the application proposes to relax the building height limit to 12 m., and redevelop the residential property with a plot ratio of 0.75 times, providing 22 units. Since the residential floors of the project will be divided into two “half-floors” with a height difference of about 1.38 m, the proposal slightly relaxes the building height restriction on the first-floor open parking space and the addition of three floors.

The proposed Phase 2 development is compatible with the Phase 1 development in terms of scale, height and layout, and the design, open space, recreational facilities, and transportation. Other infrastructure facilities of the project are completely independent, and the rights and interests of the land owners of phase 1 are not will be adversely affected.

The Phase 1 development covers an area of approximately 76,400 sq. ft. Far East Consortium (00035) has completed the land premium procedure for conversion of use earlier, and paid a premium of more than HK$369 million. The total floor area of the building can be approximately 56,600 sq. ft. 26 three-storey blocks.
Full details of the application can be found at https://www.info.gov.hk/tpb/en/application_collection/Y_SK-TMT_7.html. deadline for submissions on the proposal is 13 January 2023.

Be the first to comment