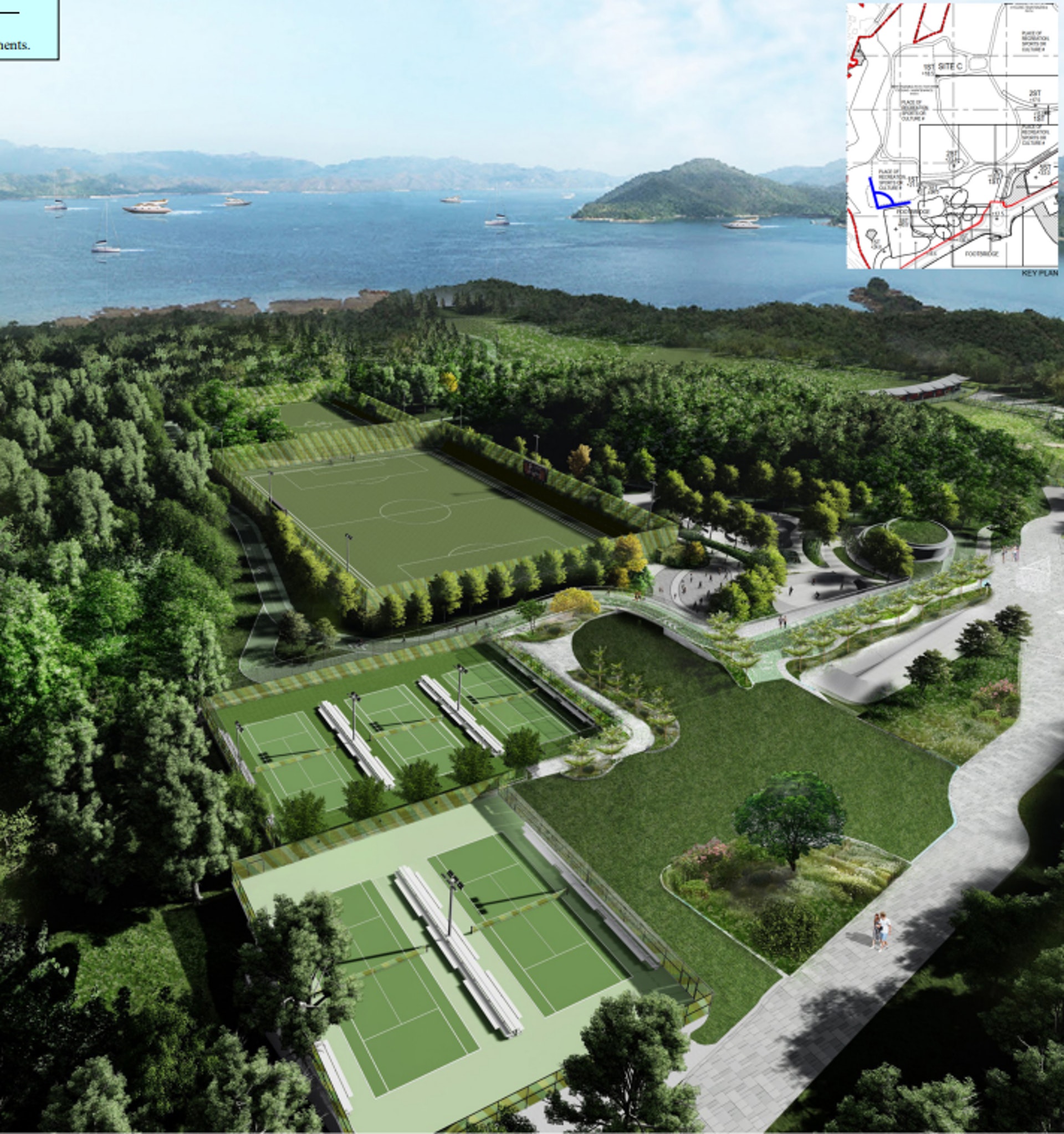
Sun Hung Kai Properties have requested the Town Planning Board to change the outline planning permission for part of their massive development in Shap Sz Heung. The latest adjustment plan was submitted to the Town Planning Board to change the golf driving range in Site C into a diversified one for outdoor sports and recreational use.
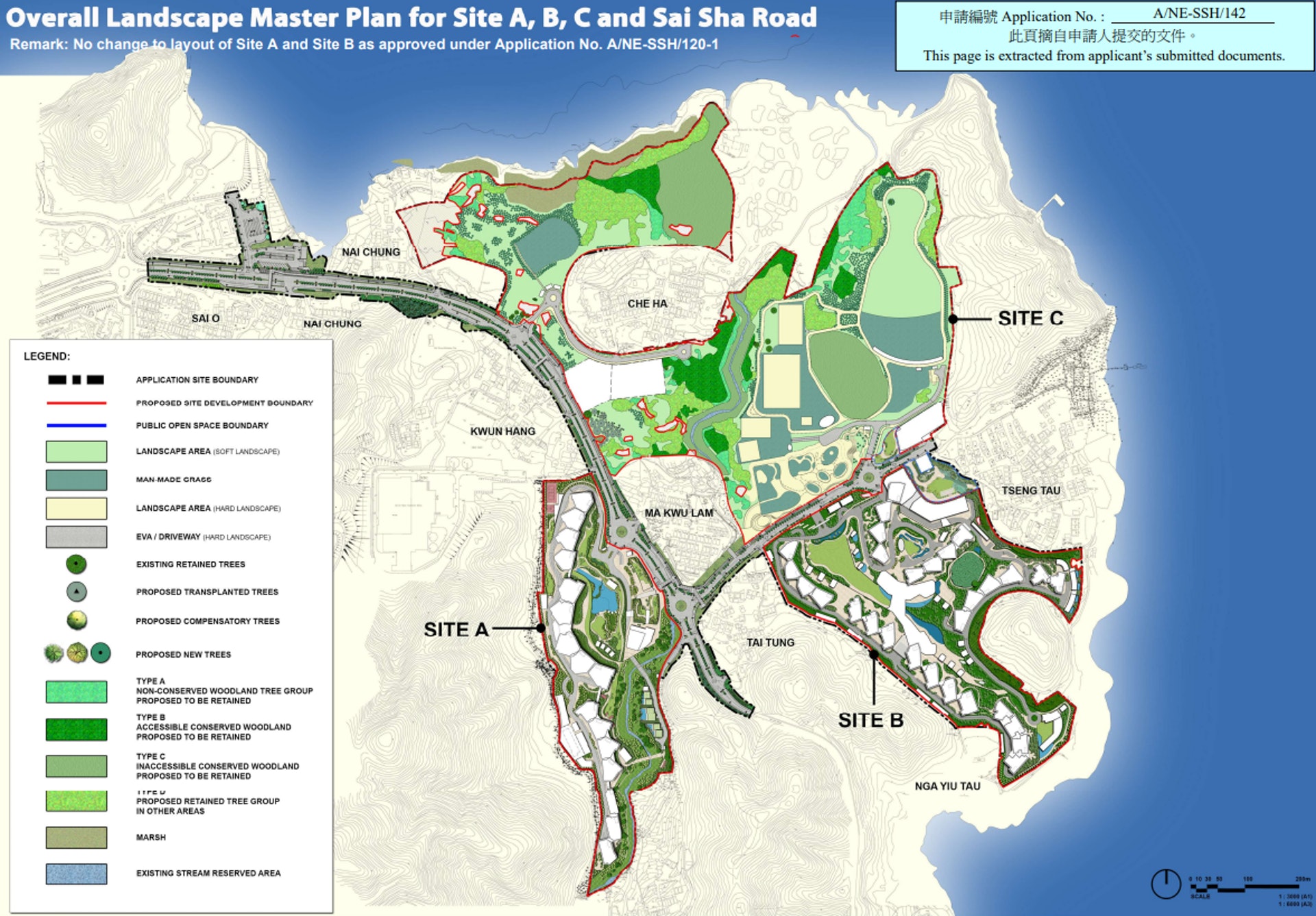
SHKP pointed out that the adjusted positions are located in the southeast and northwest of Site C, and which are currently zoned as a “Golf Driving Range” and a “Mini Golf Driving Range/Short Game Area/Recreation and Sports Centre and Ancillary Facilities”.
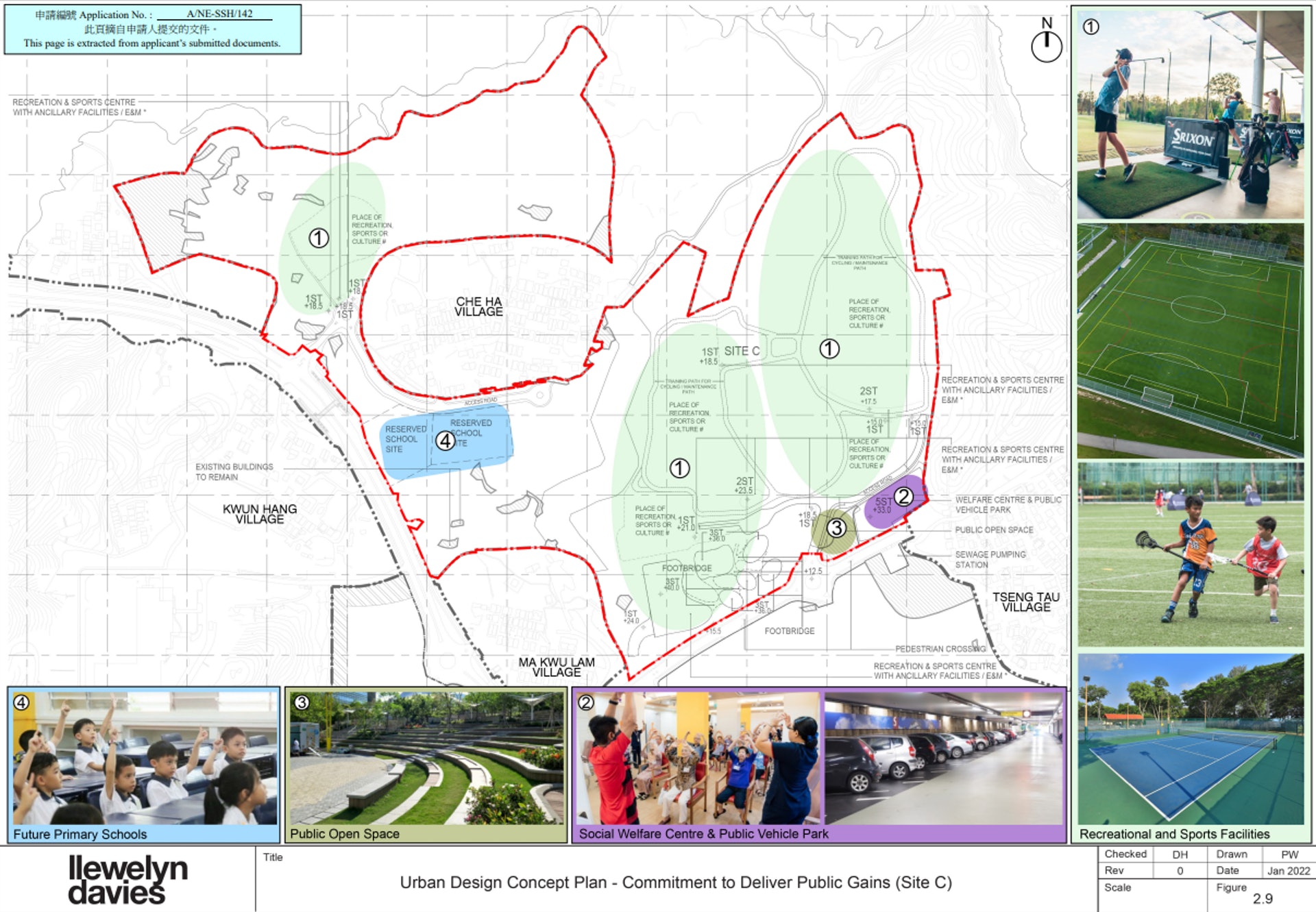
Under the revised scheme, the location will be used for other sports and recreational purposes, and the number of non-domestic structures will be slightly increased.
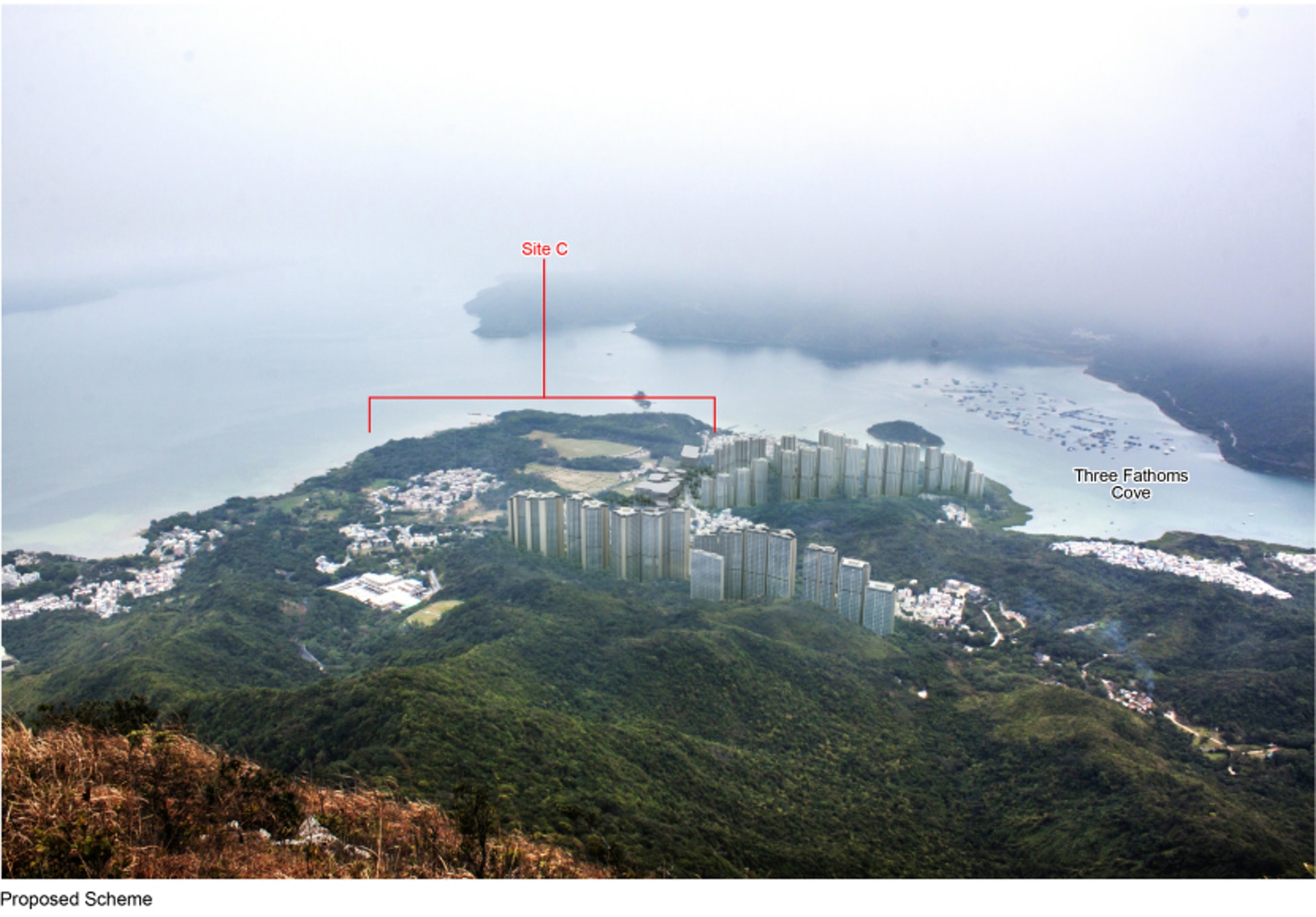
According to the documents submitted to the Town Planning Board, the proposed sports and recreational facilities still include a golf course, a football field, at least 5 tennis courts and a large amount of green space. The entire development is adjacent to the sea.
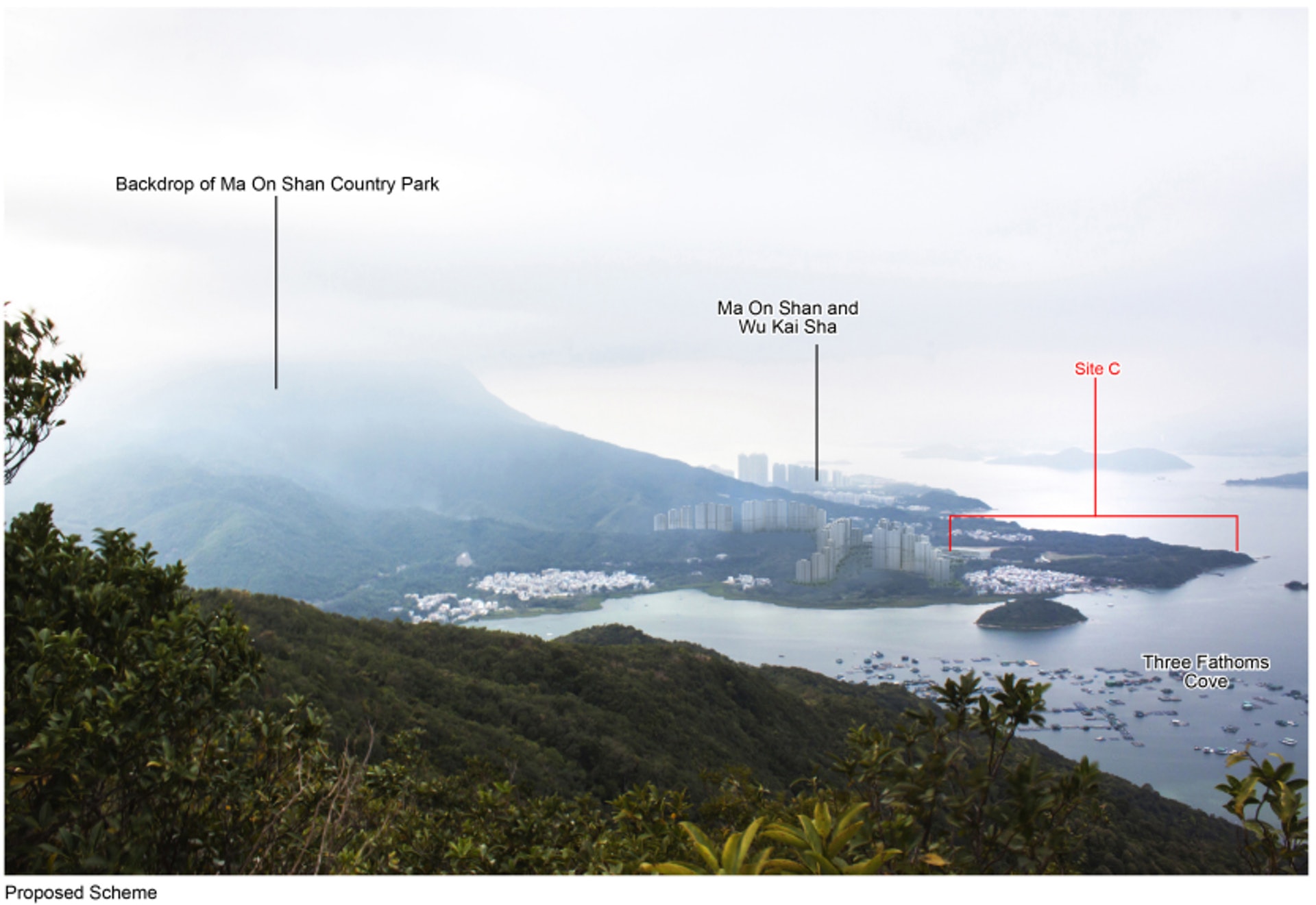
SHKP pointed out that the amendments to the above adjustment plan were quite minor and did not increase the gross floor area. The large-scale comprehensive development project in Shap Sz Heung is the largest private residential land premium project on the market in recent years, with a site area of about 8.05 million square feet and 46 multi-level residential properties with a height of 16 to 31 floors, with a residential floor space of about 5.79 million square feet, involving not more than 9,700 units.
The project also provides a number of non-residential buildings with a height of 3 to 5 floors, involving a floor area of about 716,000 square feet, of which the fitness centre and ancillary facilities account for about 188,000 square feet, while the residents’ clubhouse and commercial facilities each account for about 188,000 square feet. About 144,700 and about 130,000 square feet. There are as many as 3,166 parking spaces.
Full details of the application can be found at https://www.info.gov.hk/tpb/tc/plan_application/Attachment/20220322/s16_A_NE-SSH_142_0_gist.pdf




Be the first to comment