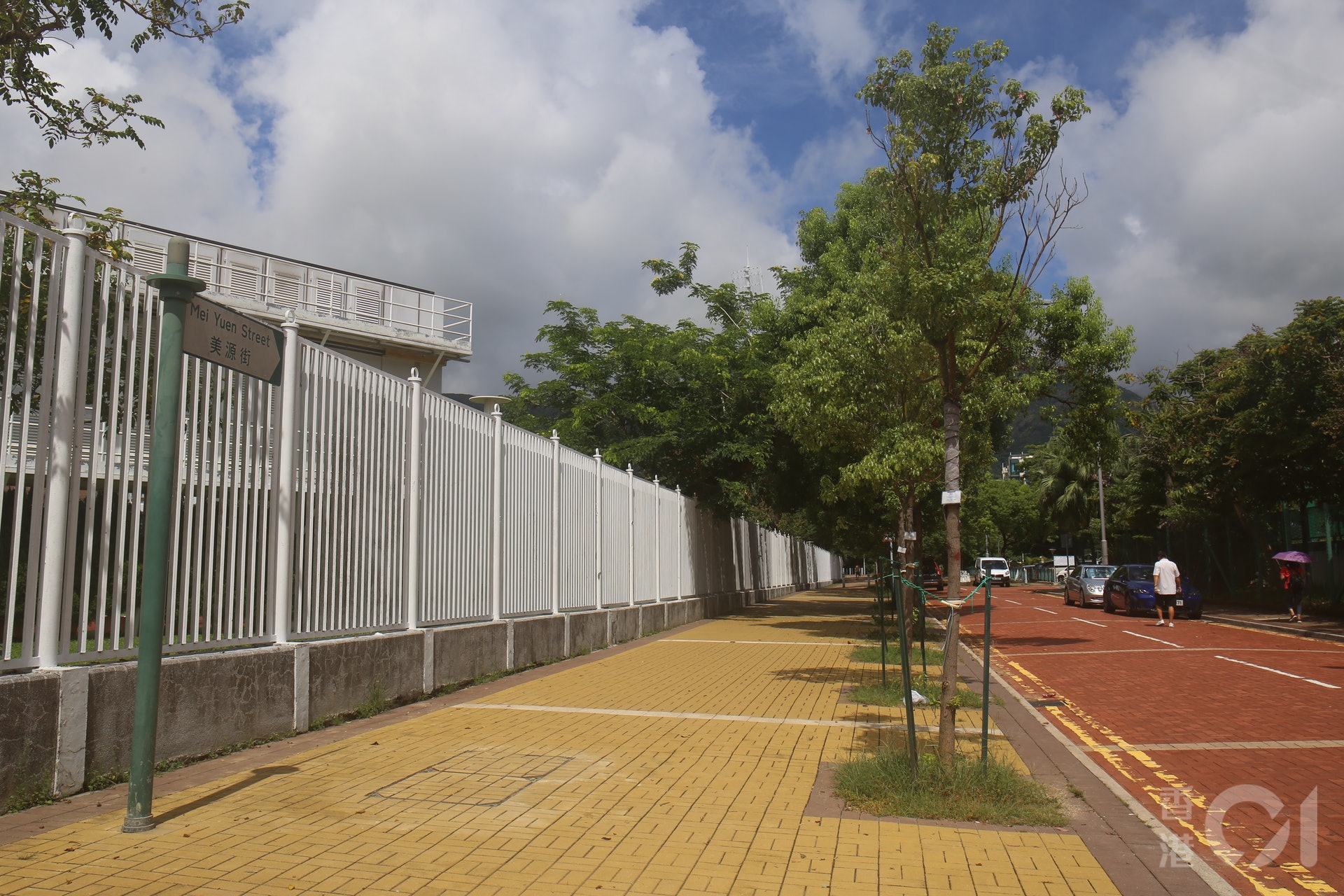
All photos: HK01
Last week, a meeting of Sai Kung District Council’s District Facilities Management Committee the Leisure and Cultural Services Department outlined their plans for the development of a “Sai Kung Stadium and Town Plaza”, that would occupy most of the space between Mei Yuen Street and the Waterfront.

The site area. The dotted blue line encloses the current site of archaeological interest.
The plans include a gymnasium and swimming pool, outdoor playgrounds and social welfare facilities, etc. Part of the land in the plan may need to be rezoned and assessed for cultural relics (part of the land on Meiyuan Street and Huimin Road is worthy of archaeological research) before it can be used for reconstruction. At the meeting, district councillors generally supported the plan, but they were concerned about the details and implementation time of the plan, and they would await feedback from relevant government departments.
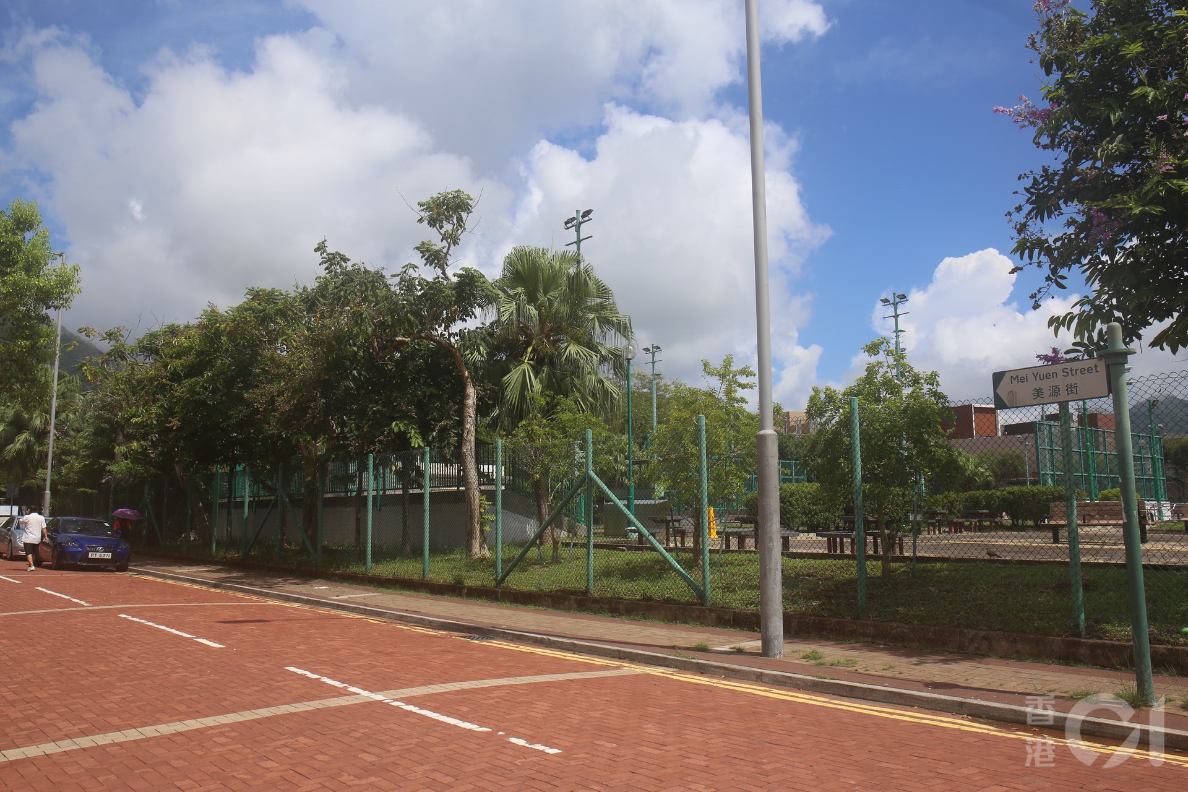
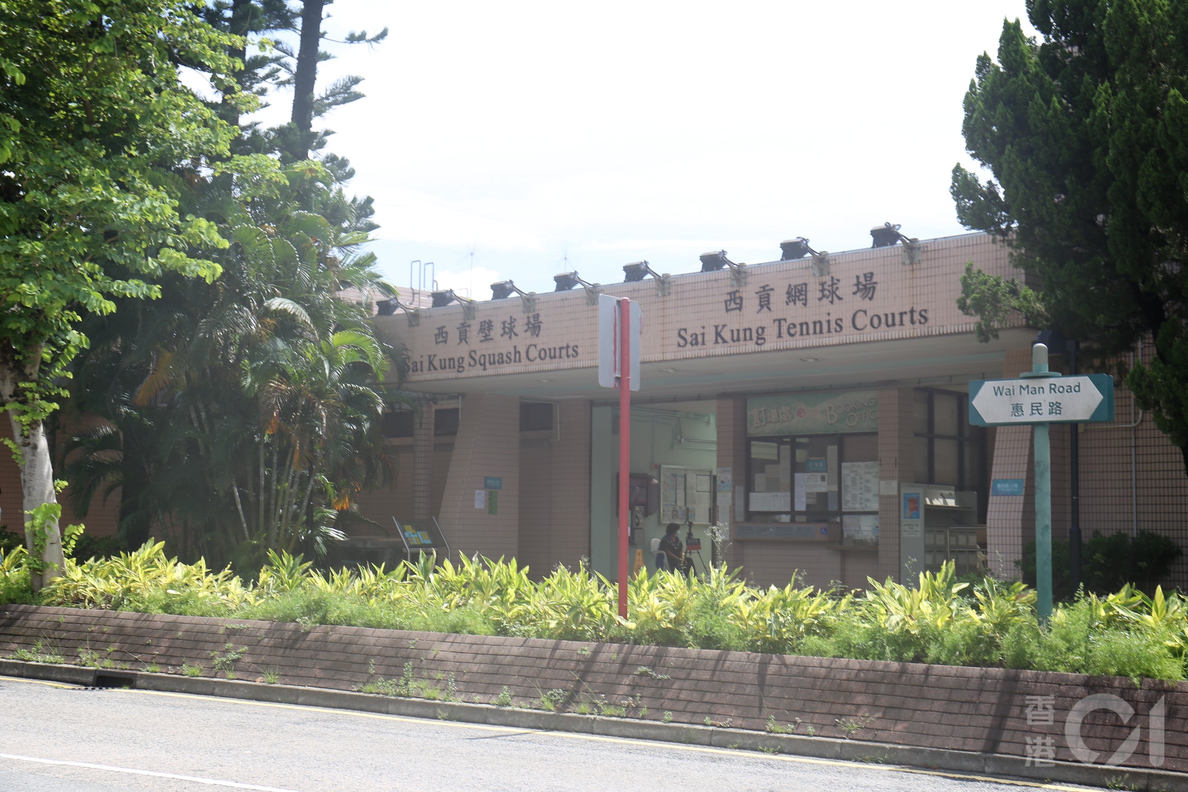
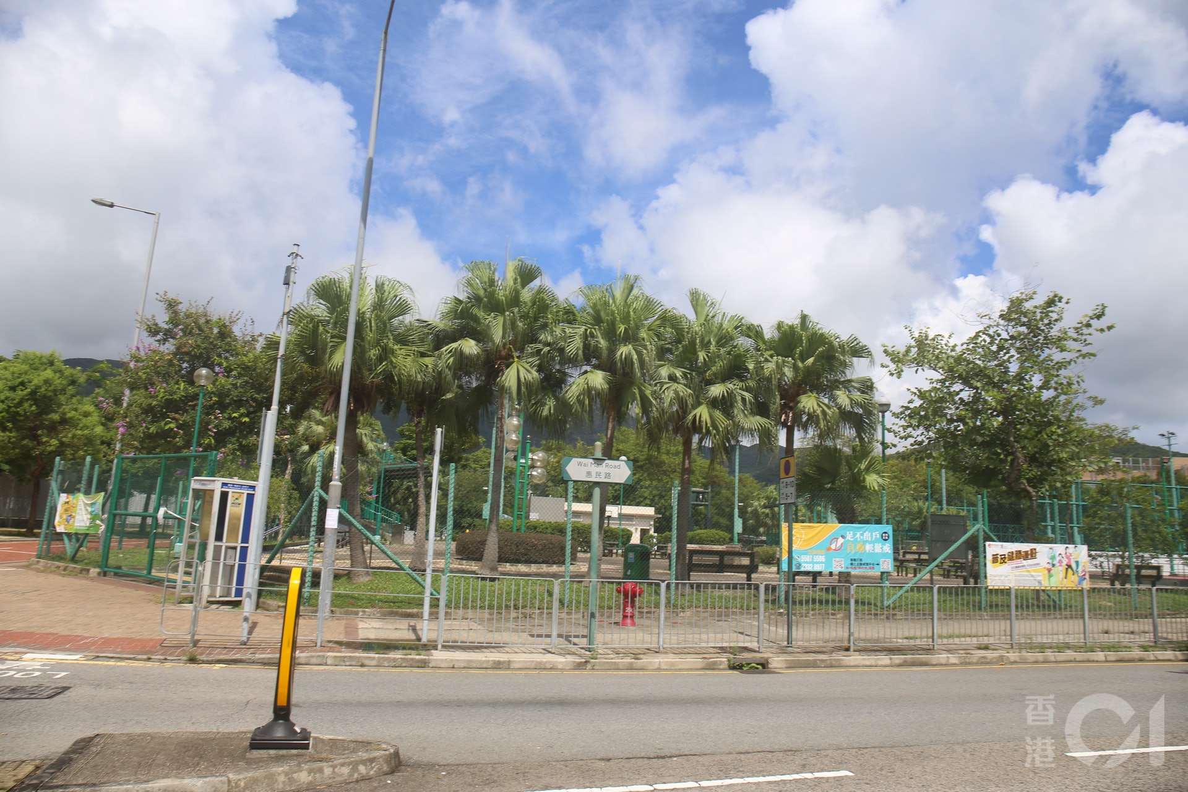
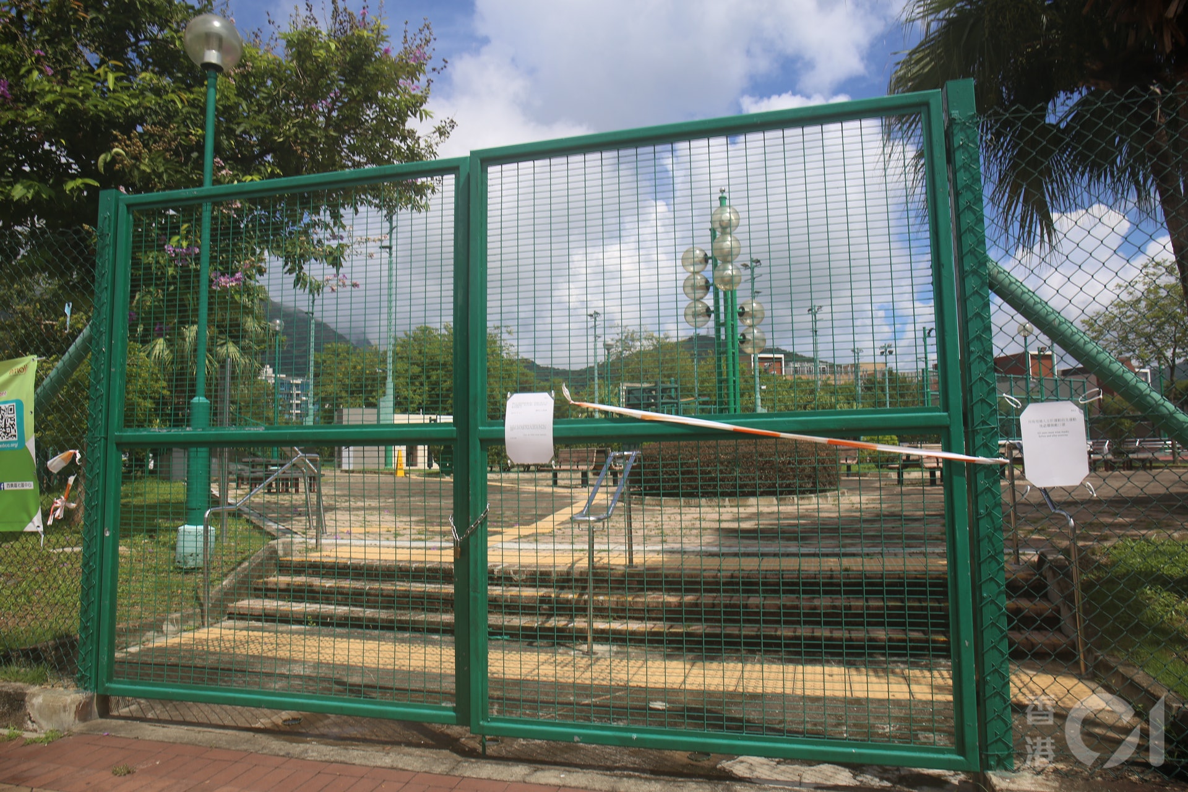
The representative of the LCSD said at the meeting that the site had an area of about 3.3 hectares. The land includes existing sites under the management of the Department, Sai Kung District Community Centre and other private land. The gymnasium is planned to have an indoor multi-purpose sports main stadium, event auditorium, multi-purpose activity room, rooftop tennis court, children’s playroom, indoor heated swimming pool and fitness room, etc., while the town square is scheduled to have a landscaped garden and open air Plaza and outdoor shower room. There are also outdoor playgrounds in the plan, including artificial grass pitches, football and rugby pitches or five-a-side football/handball pitches, fitness facilities, and snack kiosks. Under the plan, Sai Kung Public Library will be replaced and expanded, and social welfare facilities and public parking facilities will be added for public use.
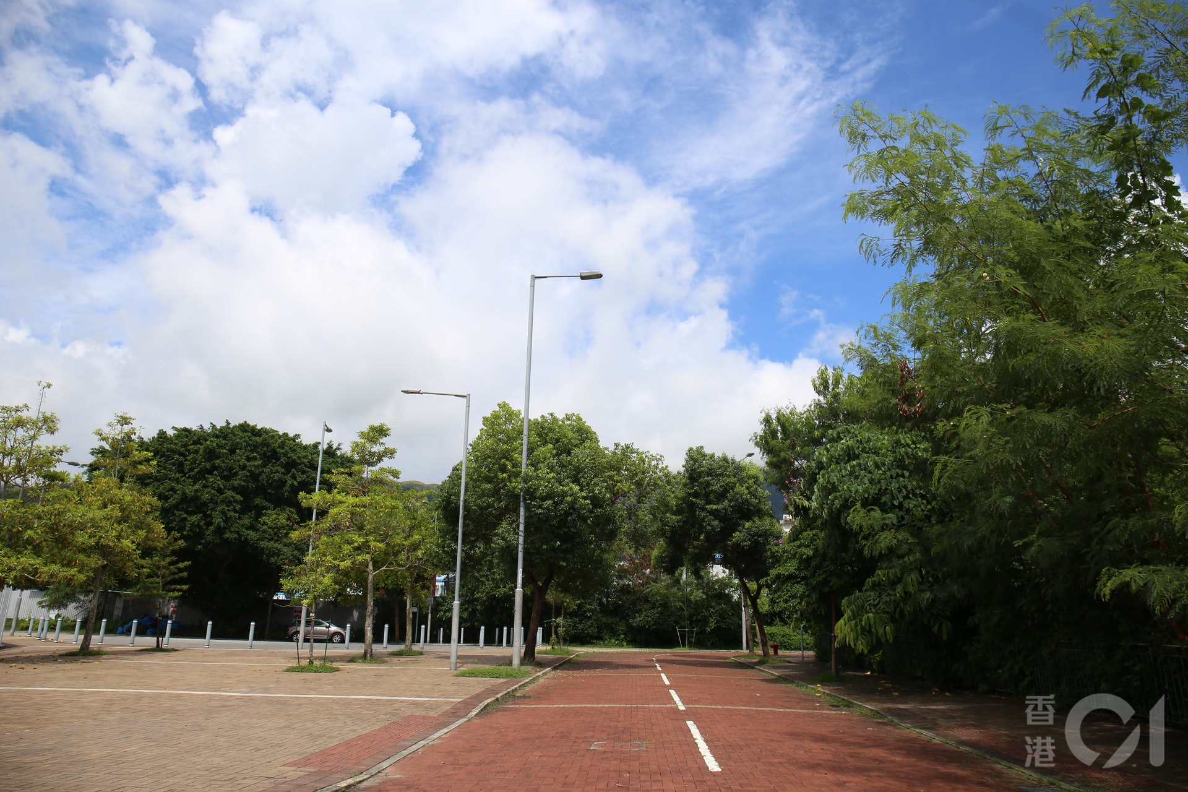
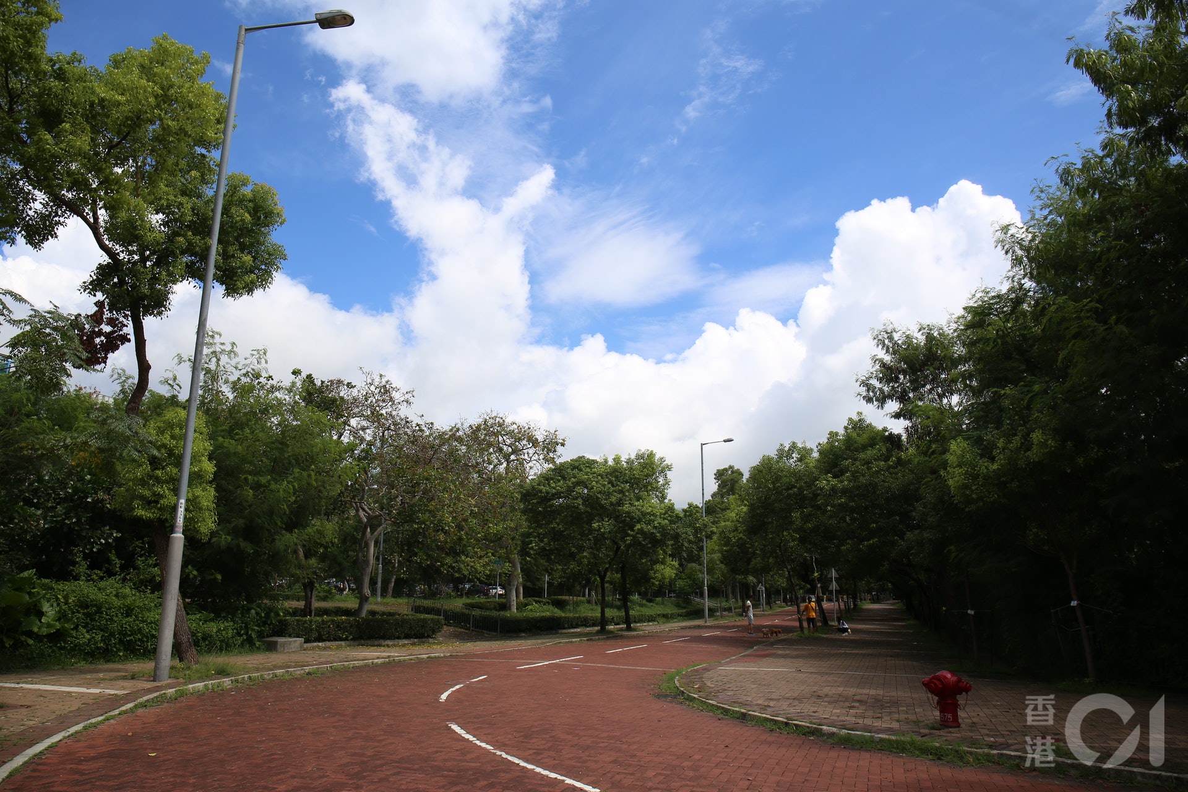
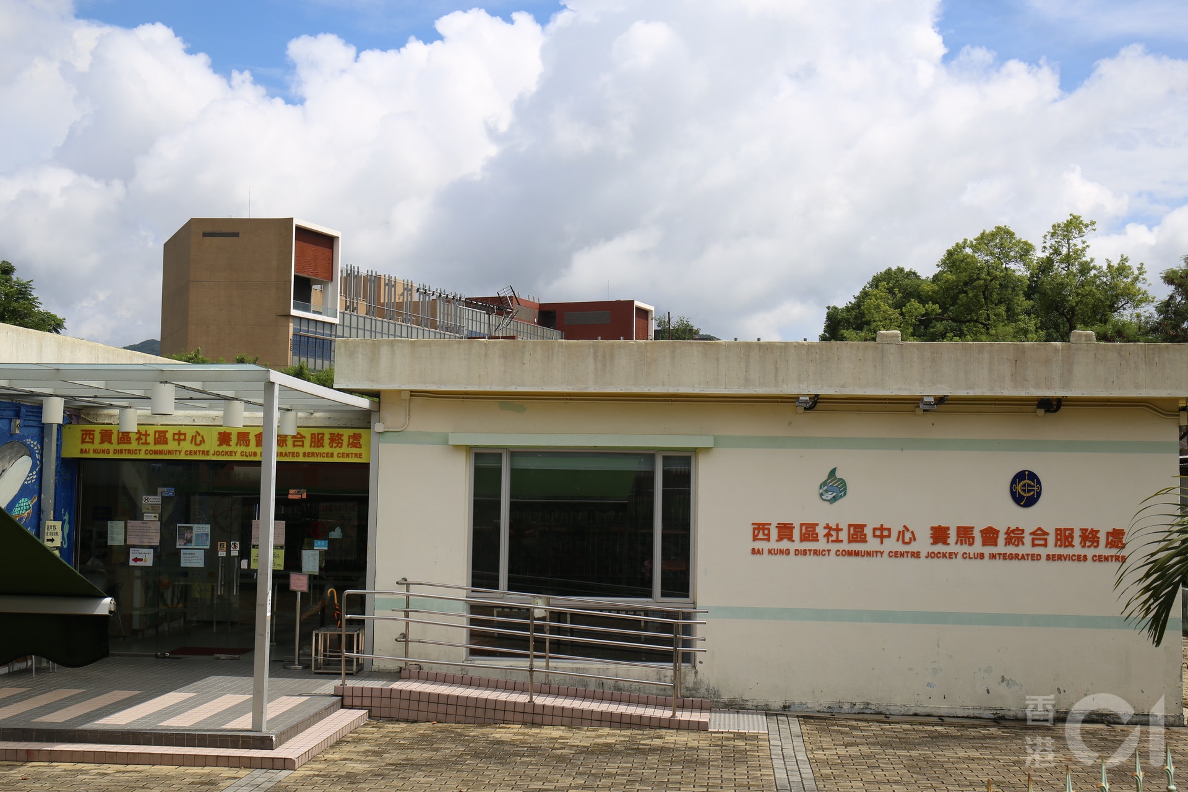
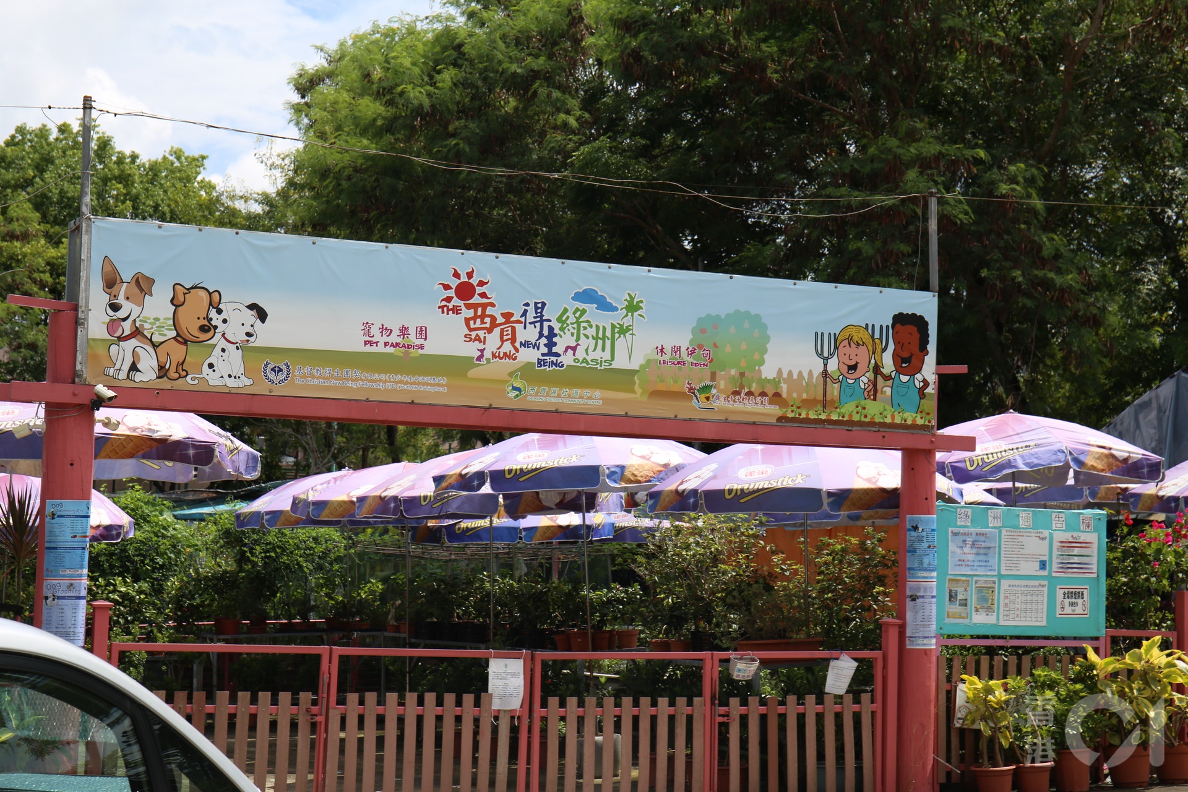
The representative of the Leisure and Cultural Services Department, responding to an enquiry, pointed out that the timetable could not be given immediately because the plan involves complicated factors, including private land and archaeological sites. Therefore, it needs to obtain the support of the district council and obtain relevant resources before the relevant procedures can be initiated. The LCSD representative stated that there is no specific height figure for the stadium, but it will report it to the Planning Department and the Town Planning Board and follow its standards and rezoning procedures. With regard to land resumption, LCSD stated that it needs to inquire about the land resumption procedures of the relevant departments, which is expected to take more time.
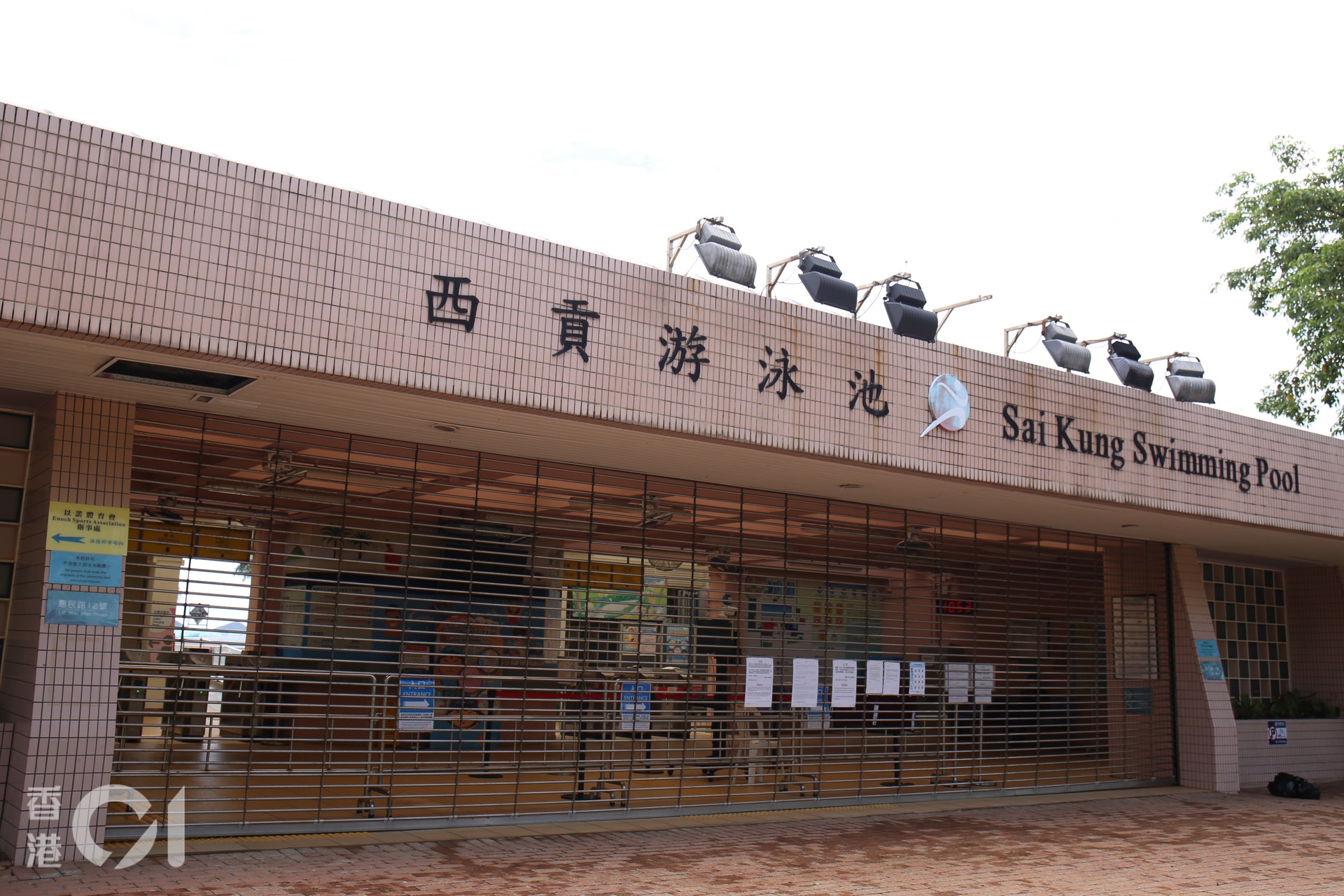
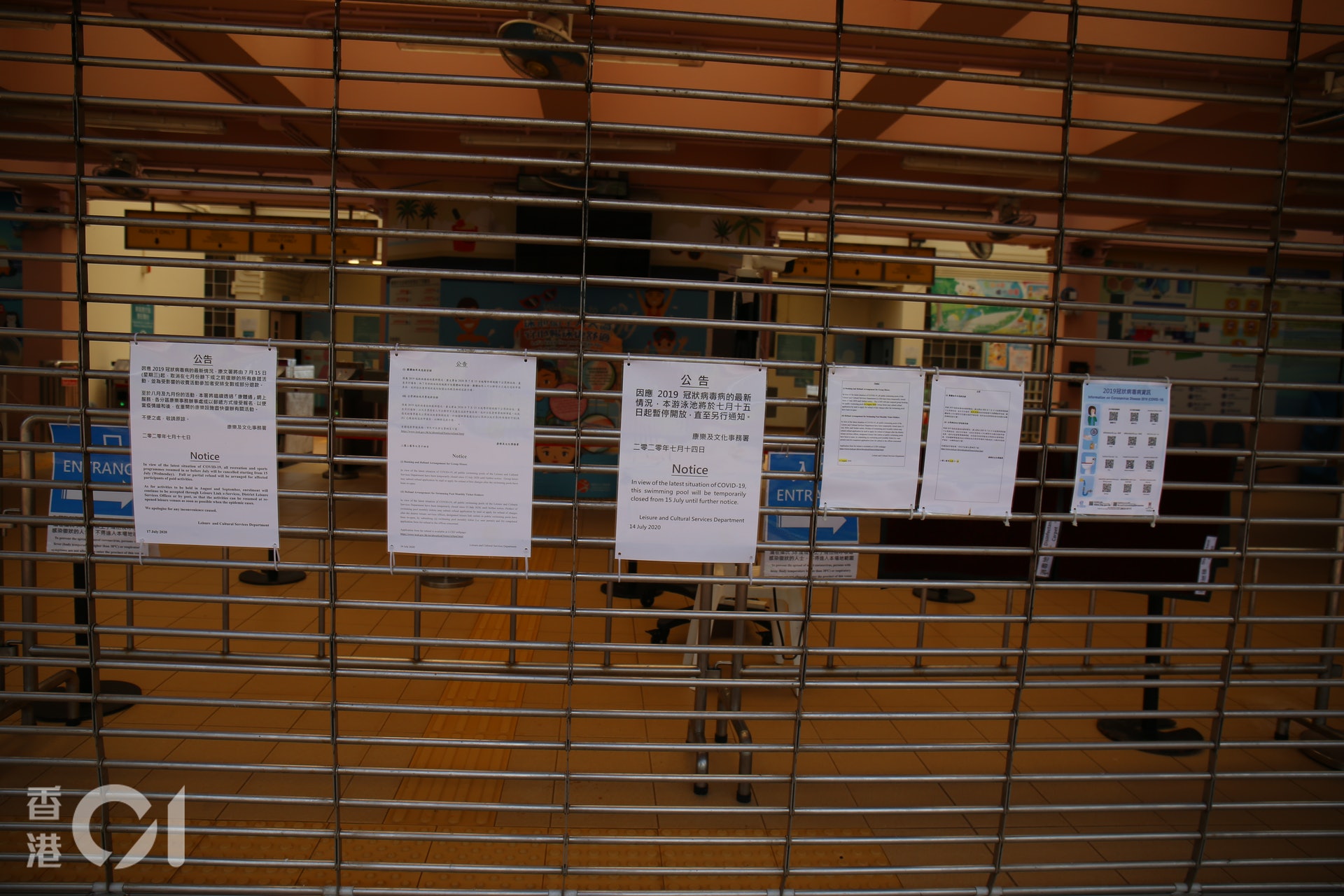
LCSD stated that if the site can be designed as expected, the project will be carried out in stages. The existing community centre and swimming pool will not be demolished for the time being, and the old ones will be demolished when the new building is completed and the facilities are ready for use. According to the department, it hopes to achieve seamless integration without affecting or interrupting the citizens’ right to use. With regard to archaeology, the Department will actively discuss with relevant departments, for example, what to do if the site is to be developed and whether it will affect the results of archaeological research. For other facilities, such as outdoor courts and gardens, the details need to be studied. More details will be available after the preliminary design is finalised. Building facilities will be added or subtracted depending on the situation in the future.
In response to enquiries, representatives of the Social Welfare Department pointed out that in the future, the community centres in the building will follow the existing standards of youth service centres, and will also provide more support networks for rural and elderly people, and communicate with the LCSD on design plans, such as buildings.
The Transport Department pointed out that the construction of car parks is a long-term plan, including the need to consider whether nearby car parks will be rezoned for other uses in the future, and whether the car parks to be built will meet the demand. The details will be left to the preliminary design.




Be the first to comment